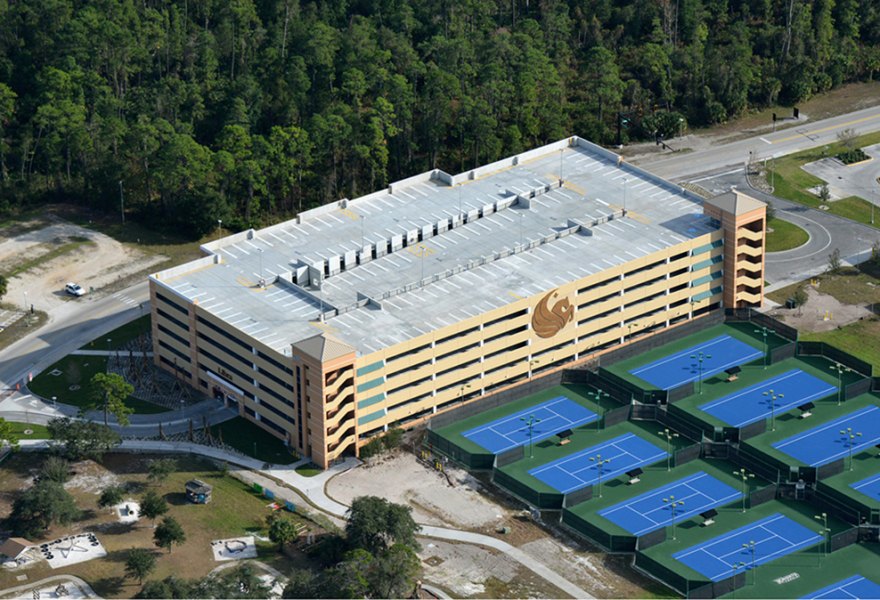UCF Opens $10.6 M Campus Parking Garage
The University of Central Florida (Orlando) has a new 1,037-space parking garage, designed by PGAL as the central access hub for the Academic Village student housing complex, a recreational/wellness complex, pedestrian circulation and the heart of campus. Architectural design is contemporary, blending seamlessly with the design, materials, colors and textures of other campus structures.
Prominent features include: A multi-level façade with simple forms, such as such as integrated horizontal and vertical fins and a mixture of Bahama shutters, and elegant lines, shaped to follow the curved site constraints while maximizing program opportunities; precast fenestration with a residential articulation to compliment the adjacent student housing, and easily identifiable vertical circulation with open decorative stairs and inviting glass-backed elevator towers, topped with sloped metal roofs.
Project elements also include a vehicle/bus/pedestrian connector that will be a central entrance to the Academic Village and will maximize traffic flow with widening of Libra Drive.
Challenges included: a tight site and a stringent budget; integration of intermodal transit elements (car, bus, tram, bike); unusual water management issues (garage spans two drainage basins); energy efficiency and sustainability; need to reduce perceived massing and the need for landmark-style design/signage within the context of existing campus architecture.
The Design/Build Team of PGAL and James A. Cummings, Inc. worked closely with the Parking and Transportation Department and University facilities staff throughout the design and construction process to insure that all functional goals were met, that phasing was coordinated with surrounding construction and that campus standards were achieved.
