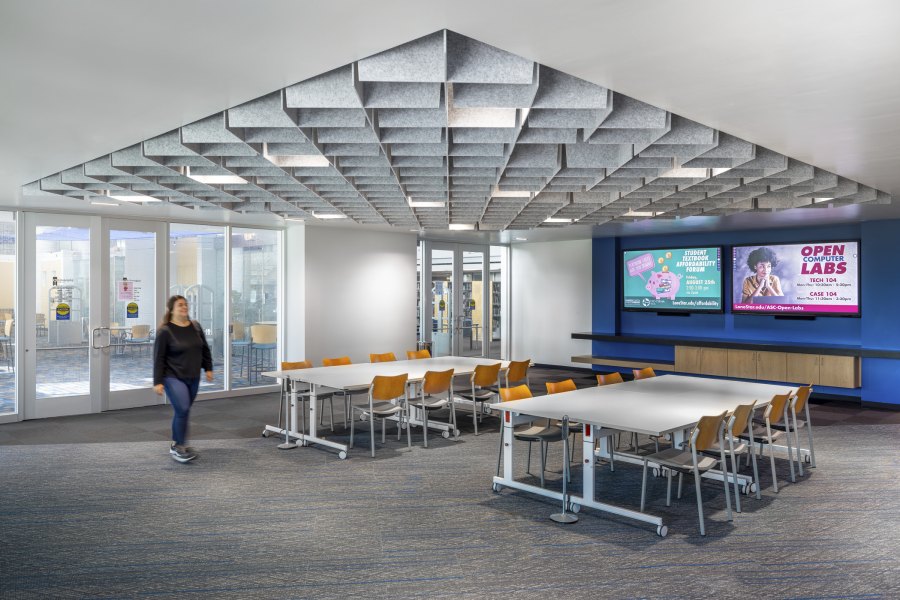Lone Star College - LRNC
This newly renovated space enhances the LSC CyFair campus experience for students, giving them a new go-to spot for collaboration and innovation.
The project includes the renovation of the Learning Commons (LRNC) building’s lobby and concourse space. The enhanced program now gives students an intimate and cozy spot to study between classes, a new office suite for back of house employees, copy room, conference room, storage closet and classroom. The office suite includes a reception area, three private offices, and a work room with ample counter space for working on and housing documents.
The lobby was designed as a comfortable, lounge-type space for students to collaborate while also providing a spot for quiet studying before exams. PGAL was able to promote collaboration through architecture (built-in banquette and markerboard walls) and get-a-way spaces for solo studying through the FFE package (a variation of pod style seating). With a high exposed structure, acoustics were a concern from the beginning. To maintain effective acoustics, the team collaborated with the ceiling manufacturer to provide tests early during design to ensure each product met it’s required criteria. PET felt, wood slats, and clouds played a huge role in the ceiling plan to create separation throughout the large and open concourse. Bright colors and dynamic patterns were introduced for visuals to keep the eye moving through the space. Colors and patterns were brought in by paint, carpet, and furniture.
Features include:
- Complete redesign of the main Lobby/Concourse Space
- Addition of an office suite with reception, work room, and three private offices
- Furniture, Fixtures, and Equipment Package







