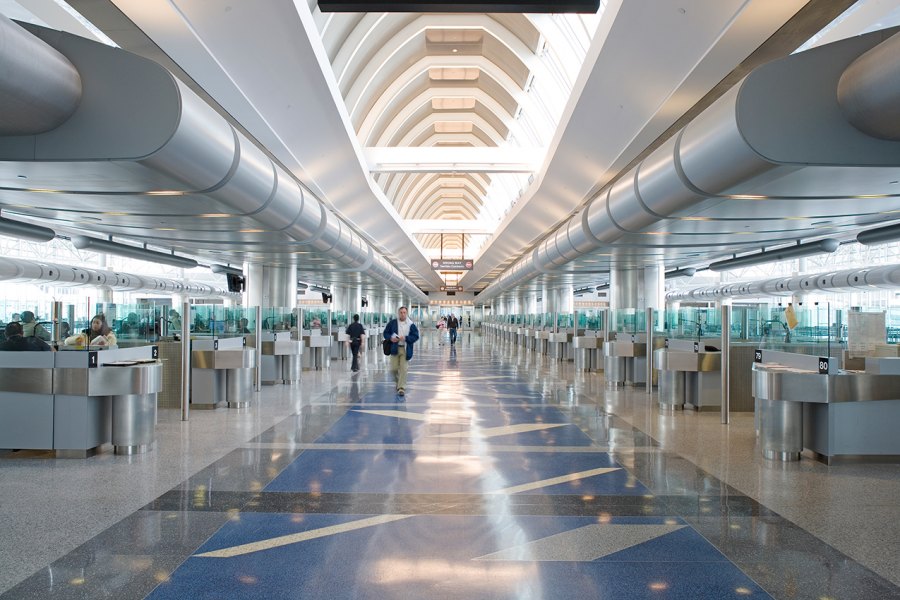International Arrivals Building at George Bush Intercontinental Airport (IAH)
Designed to process 4,500 international passengers per hour, the 800,000-square-foot international arrivals facility was the largest Federal Inspection Services (FIS) facility in the United States at the time of completion.
PGAL served as the prime consultant responsible for programming, planning, design, and management of the $200 million international arrivals building at George Bush Intercontinental Airport in Houston. PGAL also coordinated to meet all new and existing federal agency requirements, directed the design and fit-out of all interior spaces, and participated in overall design management for the $450 million international services expansion program.
The facility serves passengers from both the existing International Terminal D as well as the new planned Terminal E.
Services Include:
- Programming, planning, design, and management for the 800,000-square-foot international arrivals facility
- Coordination of all new and existing federal agency requirements
- Design direction and fit-out of all interior spaces
- Participation in overall design management for the international services expansion program





















