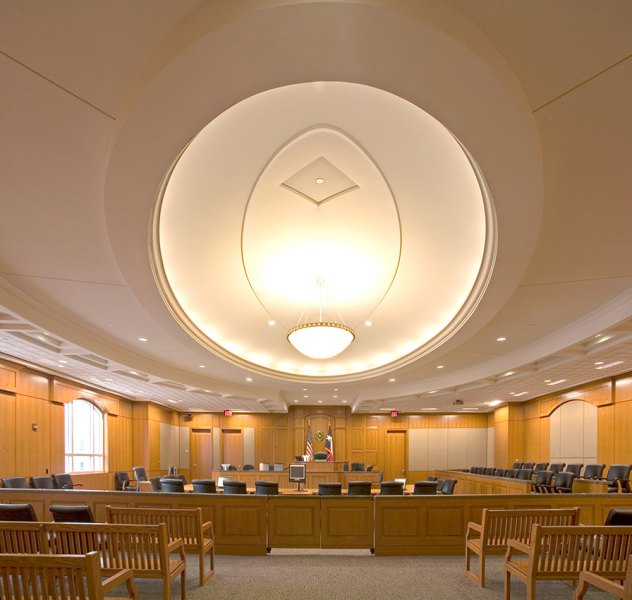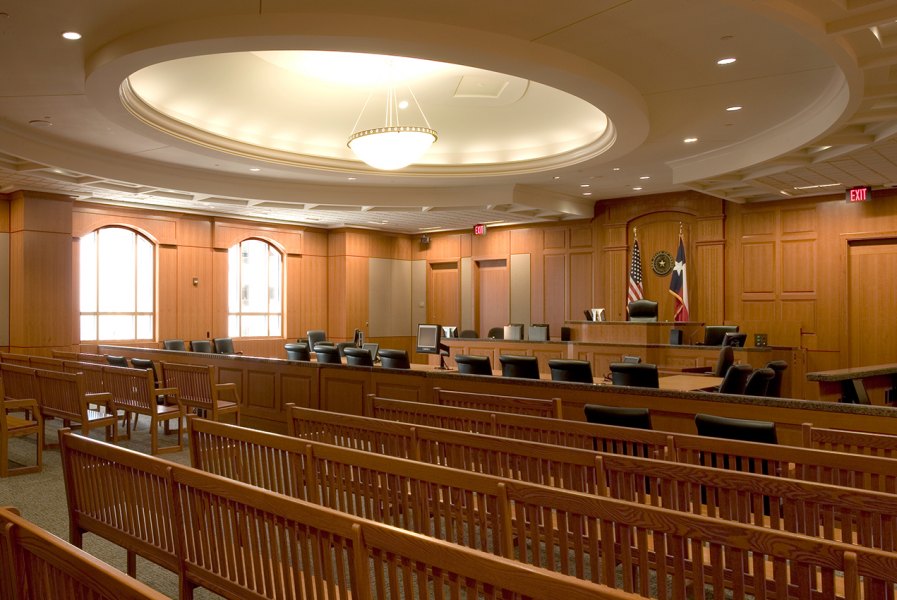Harris County Civil Courthouse
This award-winning courthouse design consolidates civil court functions, improving efficiency and promoting accessibility in a highly secured environment.
A valued client for many years, Harris County selected PGAL to design its 650,000-square-foot civil courts building. The 17-story facility houses 39 civil courtrooms and their supporting agencies, and includes four future courtrooms plus shell space for an additional eight.
PGAL creatively addressed the prominence of the building on the downtown Houston skyline and at the street level. The high-rise complex complements the County Courthouse District with a classical aesthetic capped by a copper domed rotunda.
The design team carefully considered the flexibility of plan, circulation and zoning, security, provisions for current and future court technology, space needs, functional adjacency, and ADA accessibility.
PGAL provided complete architectural and engineering design services for the project. The civil and site design includes paving, storm sewer, sanitary sewer, water lines, sidewalks, ADA ramps, secured parking, and landscaping.
Features Include:
- 650,000-square-foot, 17-story civil courts building
- Classical aesthetic capped by a copper domed rotunda
- Civil and site design including paving, storm sewer, sanitary sewer, water lines, sidewalks, ADA ramps, secured parking, and landscaping












