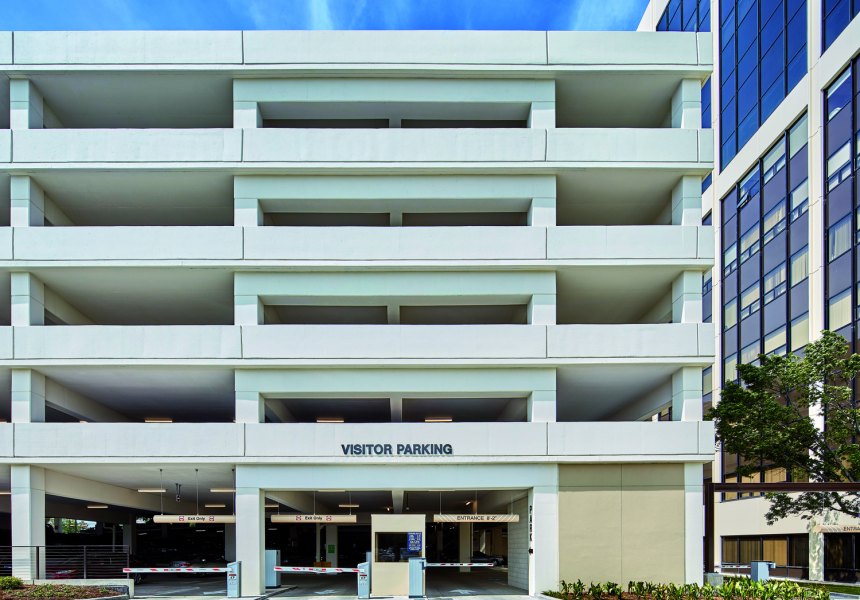Medical City Dallas Hospital Parking Garage D
The new 250,000-square-foot parking garage structure serves the expanding Medical City Dallas Building D. Formerly a surface parking lot, this six-level garage is exposed on each direction with one floor partially below ground level.
The structure is constructed out of cast-in-place reinforced concrete slabs, ramps, beams, and exterior wall panels to match the existing garages around the campus. It also incorporates two exposed concrete stairwells and a CMU elevator shaft which houses two electric traction machine room-less elevators.
Each parking level is approximately 42,000 square feet and can accommodate a total of 752 vehicles including 16 handicapped spaces and two spaces with electric charging stations. The scope also included revamped landscape work on adjacent sides and accesses, and a new sidewalk connecting the parking garage to the adjacent buildings.
Two entry points are provided on the ground level, one with a ticket dispenser’s cabin and a second on the north side of the second level. The garage has three exit areas with paying stations - two on the ground level and one on the north side of the second level.
To meet the facility’s critical needs, the project was designed and built within a 13-month accelerated schedule with design-build partners Spawglass.
Features include:
742-space parking structure
Two entry points and three exit points
Designed and built in a compressed, 13-month schedule








