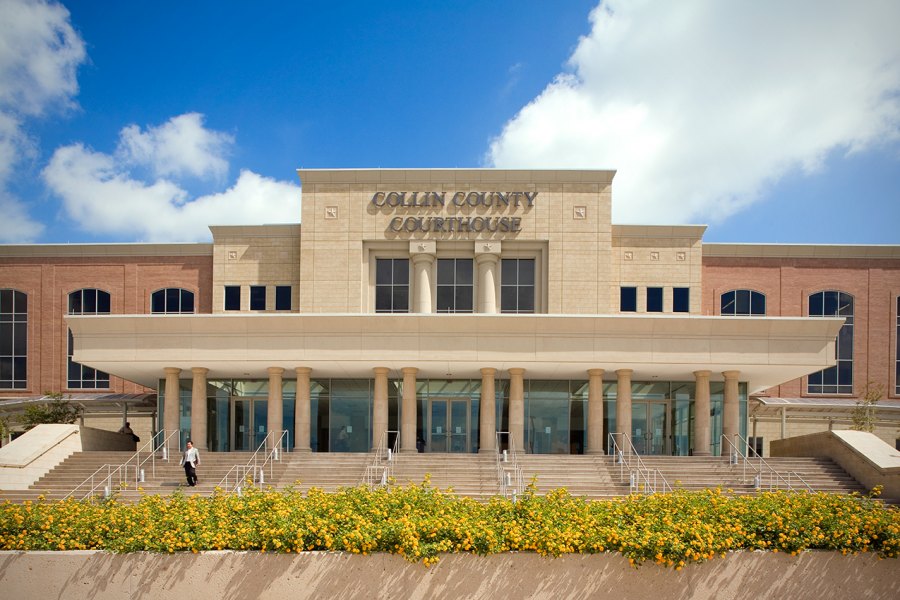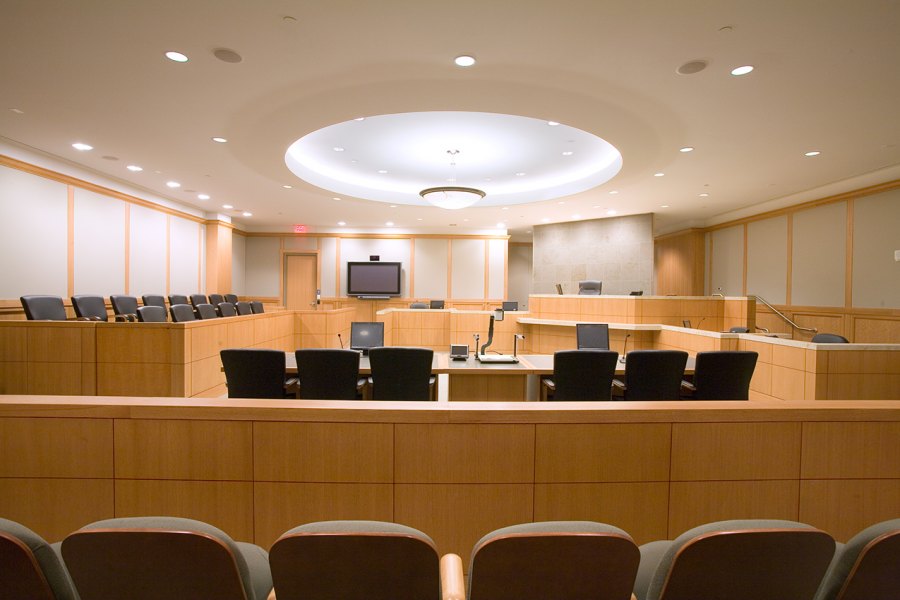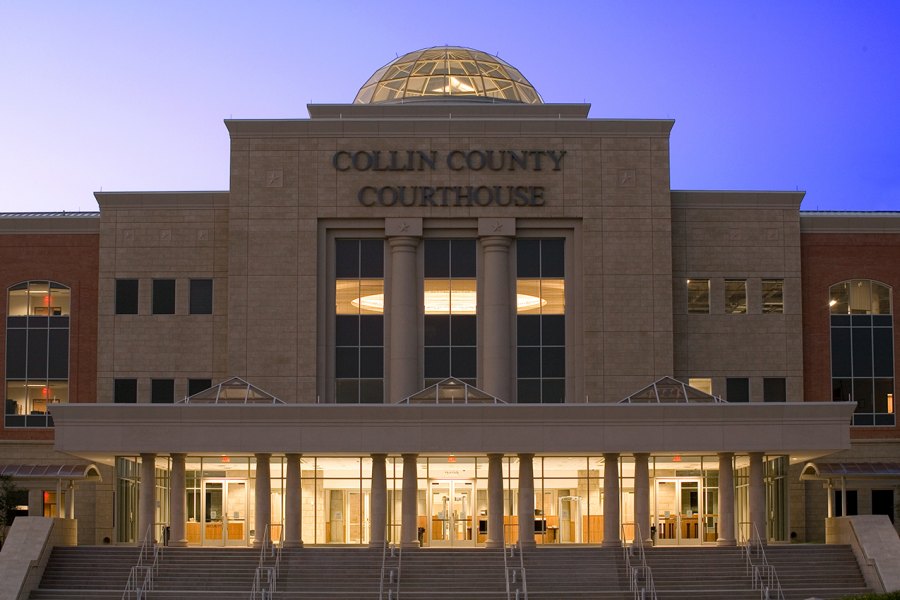Collin County Courthouse
Designed in the neo-classical architectural style, this 300,000-square-foot courthouse includes 13 courtrooms and two hearing rooms.
This two-phase courthouse design responds to a master plan also prepared by PGAL. Phase 1 houses operations for the district courts, district attorney, and clerk of courts.
Phase 2 added 175,000 square feet, including 10 new courtrooms, enhanced technology in two existing courtrooms, and expansions to jury assembly, district attorney, and clerk spaces.
The courthouse features a formal columned entry colonnade highlighted by a glass-enclosed rotunda that spills natural light throughout the main lobby space. Prisoner holding areas are located in the lower level and lead to the courtrooms via a secure elevator bank. Long and linear in form, the four-story structure is efficient in plan and organized for the safety of judicial staff, county personnel, jurors, and visitors at large.
Features Include:
- Space for district courts, district attorney, and clerk of courts operations completed in Phase 1
- An additional 175,000 square feet in Phase 2, including 10 new courtrooms, technology enhancement for two existing courtrooms, and expansions to jury assembly, district attorney, and clerk spaces
- Formal columned entry colonnade with a glass-enclosed rotunda













