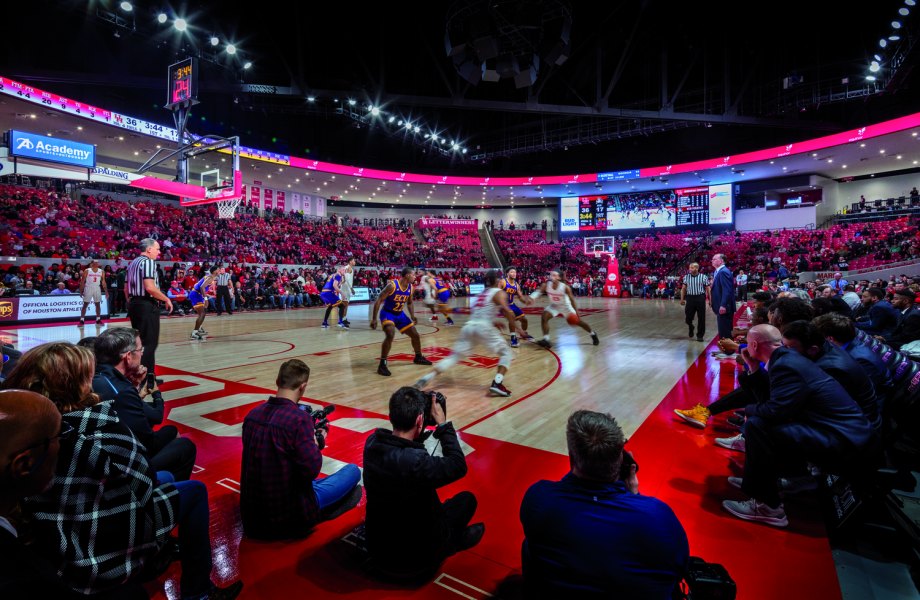University of Houston Fertitta Center
A dramatic re-visioning of the University of Houston Basketball Center transformed the arena into a state-of-the-art, Division I collegiate sports facility.
The renovated facility creates a brand-new experience for fans, student-athletes, coaches, staff, and students. It also supports recruitment and retention of players and staff while increasing revenue-generation opportunities for the university.
An exterior renovation included replacing the current precast panels at each corner of the long-span structure with a new curtain wall that introduces natural light, transparency, and a true sense of arrival for visitors.
Concourse improvements transformed the fan experience. Large entry lobbies at the northeast and southwest corners provide visual connectivity from outside the building and into the seating bowl. These “fan zones” feature a concentration of food service options and flexible gathering spaces.
The reconfigured bowl moves mid-court seating locations closer to game action with floor-level seating opposite the team benches for students. More than 700 premium seats were developed to give fans luxury seating options. Renovations also included a new audio system, sports lighting, and video boards as well as new concession stands and expanded restrooms.
PGAL teamed with Sports Architect AECOM on the project.
Features Include:
- New exterior curtain wall
- Renovated concourse that improves circulation and revenue opportunities
- Reconfigured bowl that brings fans closer to the action











